
Home Garage Conversion York
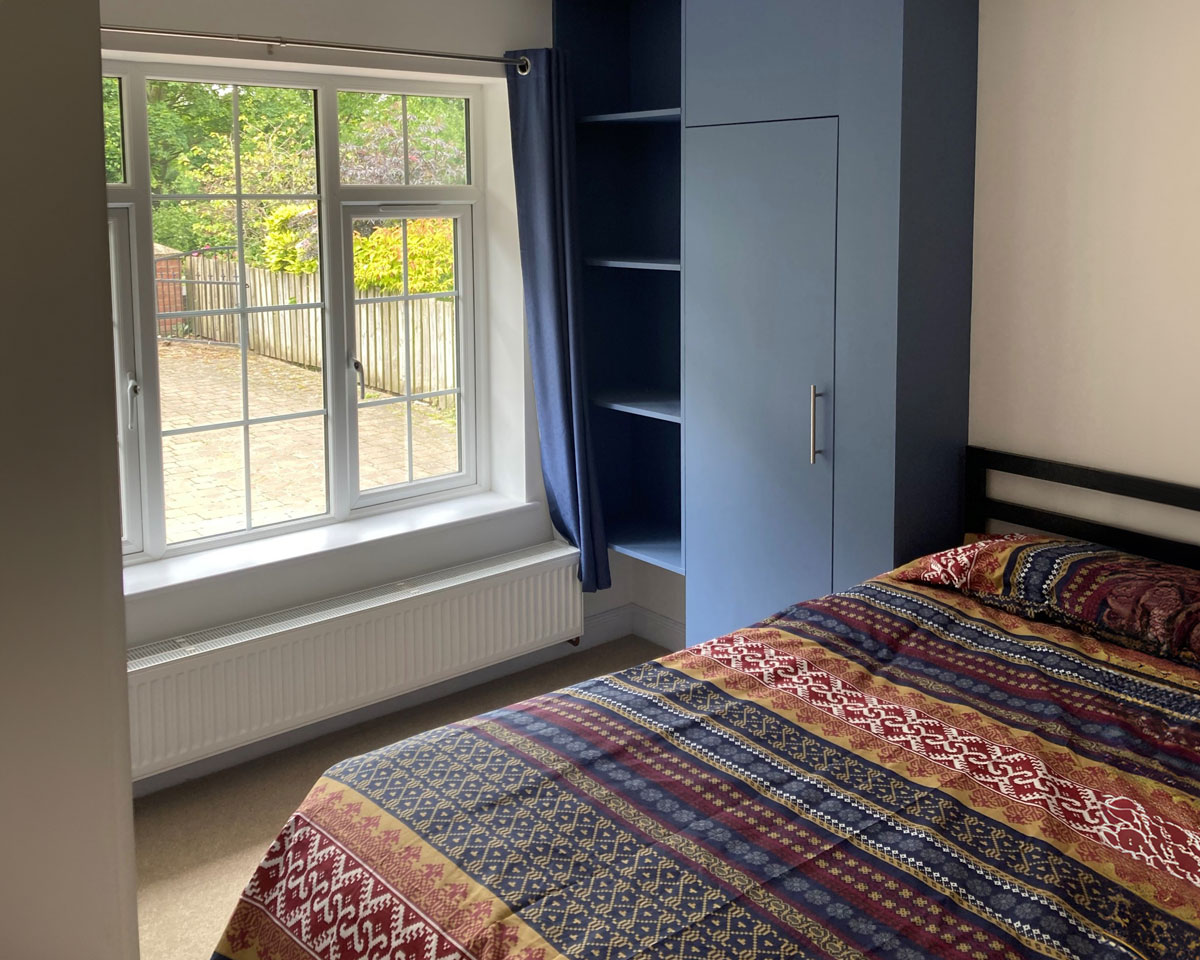
Project Description
A smaller garage space was converted here, but it is an area that our clients didn't use prior to our arrival. With elderly parents and guests in mind for this project, we were tasked with trying to fit a double bed, shower and sink unit into the space.
Our project began with meticulous planning, focusing on the internal measurements and the overall room layout. We made an early decision to install a space-saving pocket door, a low-level radiator, and a sleek boxing of the existing boiler. This was complemented by strategically placed electrical points and appropriate lighting for the guest bed.
Our Process
We created an opening from the existing G hallways and blocked up the old side door into the garage. We were supposed to connect the room to the house as though it was always there.
Although a tight space, we’re delighted with how this one turned out. We have since had comments from passing neighbours crediting our work and how they can’t even tell we bricked up the front wall!

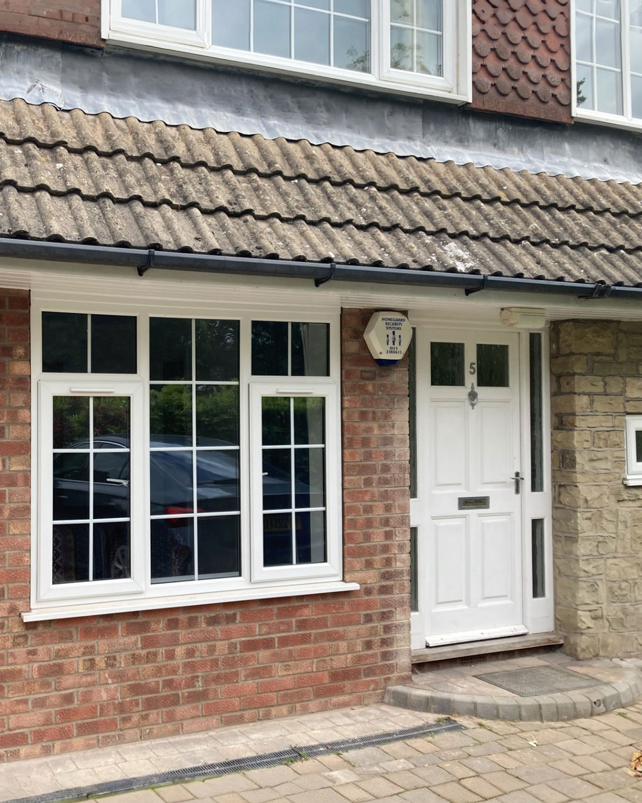
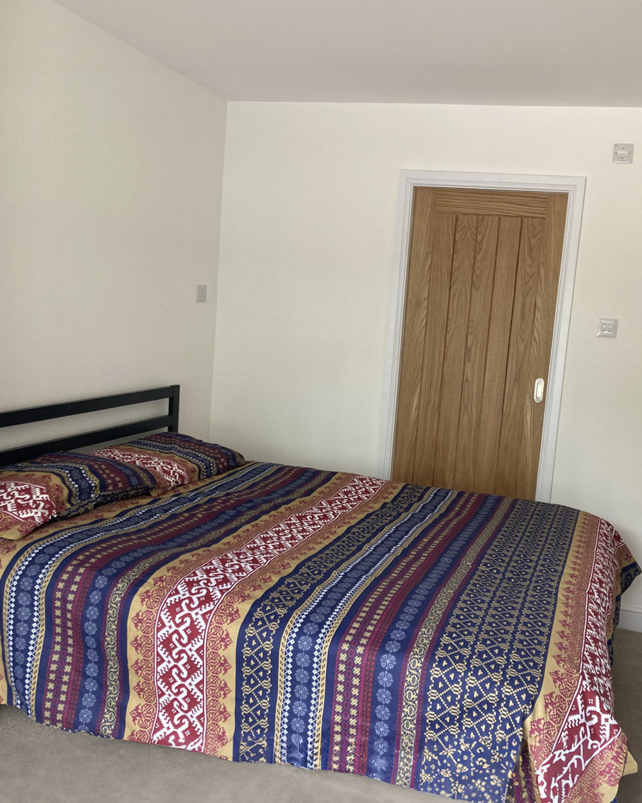
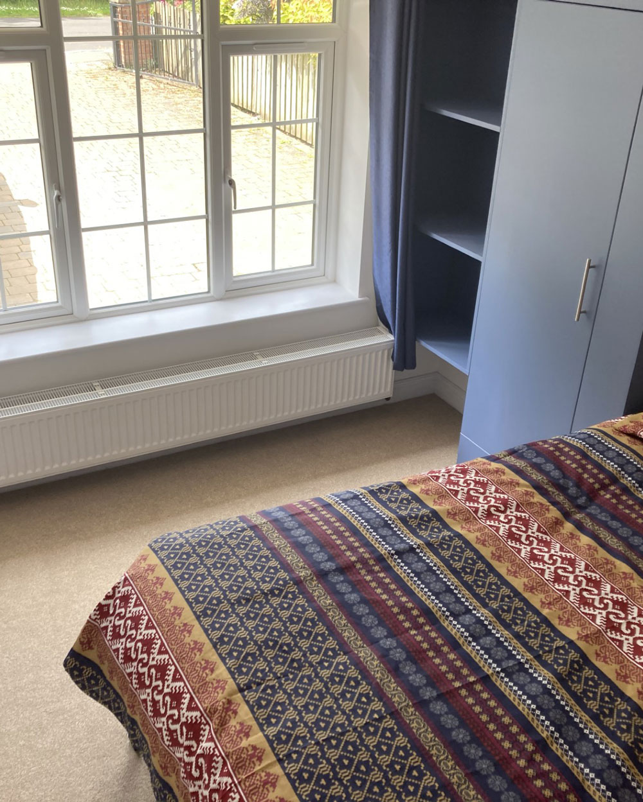
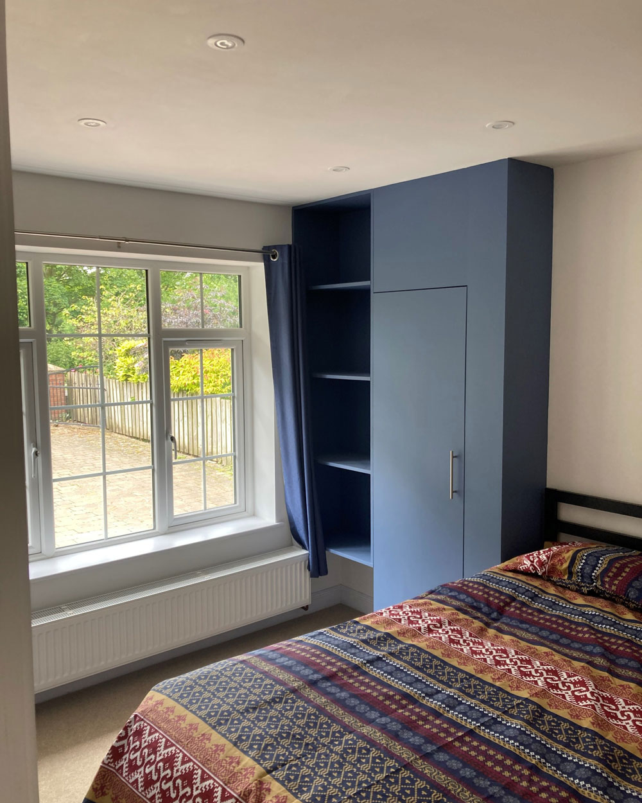
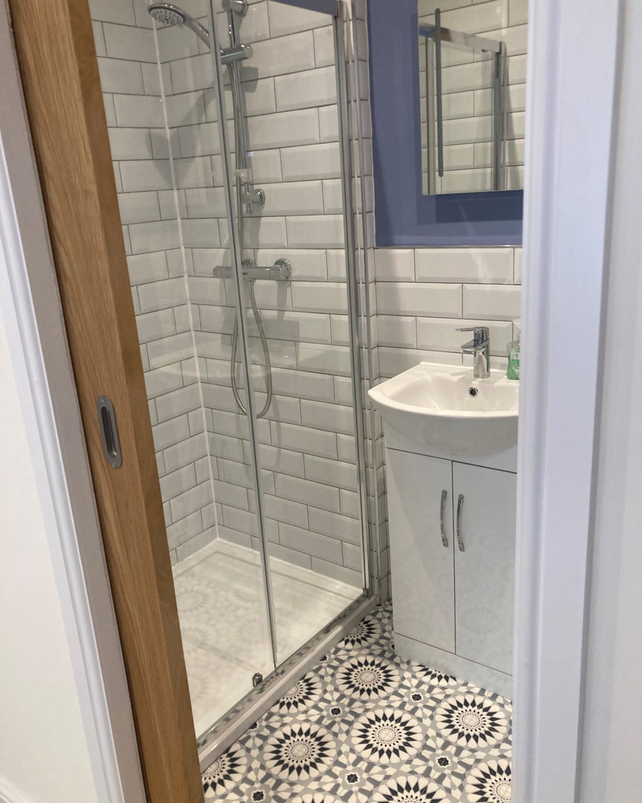
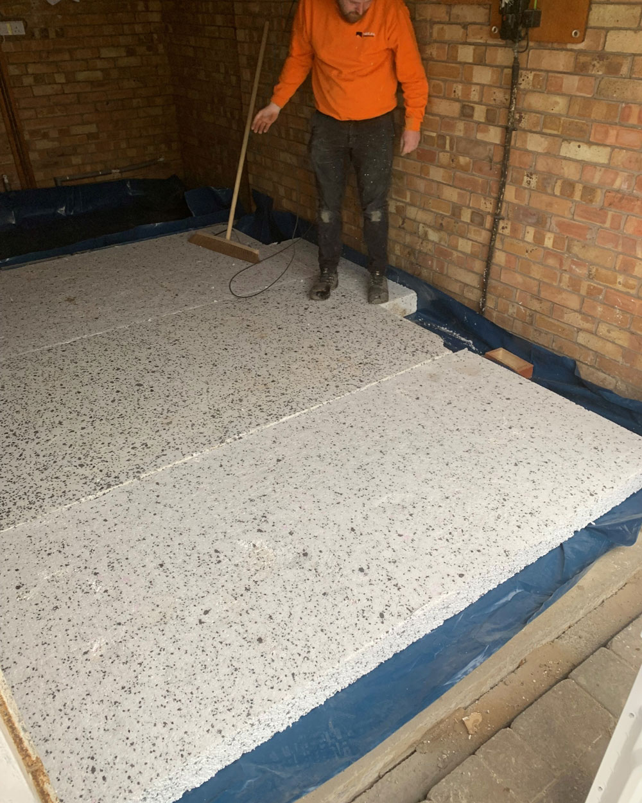
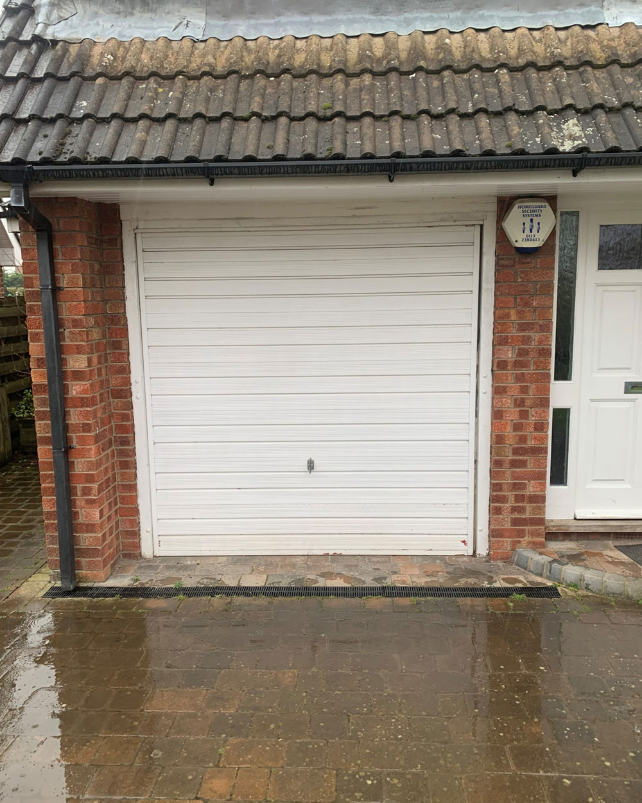


Keep Up To Date