
Garage & Hallway Conversion York
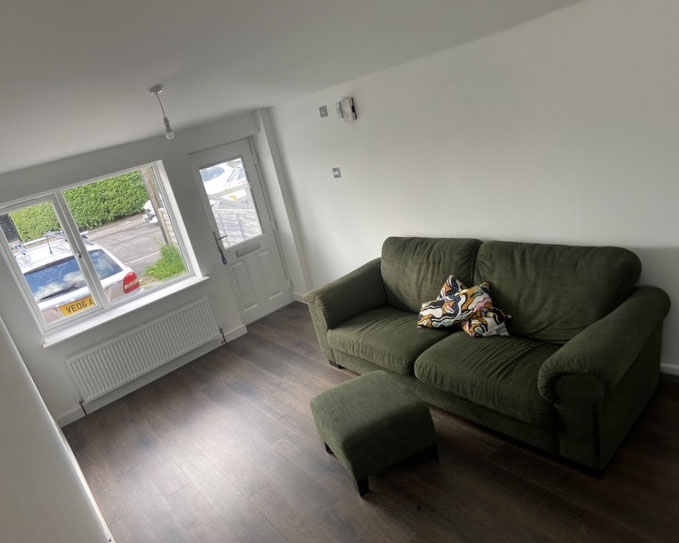
Project Description
There is plenty of potential with this one! Our initial site meeting with our clients revealed many problems with the layout of the existing garage and hallway, which wasn’t working for them in their daily lives. A narrow entrance that was very impractical was created by a stud wall dividing the house.
Addressing the impracticalities, we removed the step down from the hallway into the garage, which was over a foot, creating an unsafe and awkward entrance. This removal of impractical elements has significantly improved the safety and functionality of the space, relieving our clients of these concerns.
We stripped out the stud walls, raised up the timber floors and decided to open up the existing flat ceiling to its former glory of an open plan hip roof structure feature. Final finishes paired with a clean white painted shell, ready for our clients to put their own touch on, made for a very enjoyable project and a fantastic airy, now useable space.

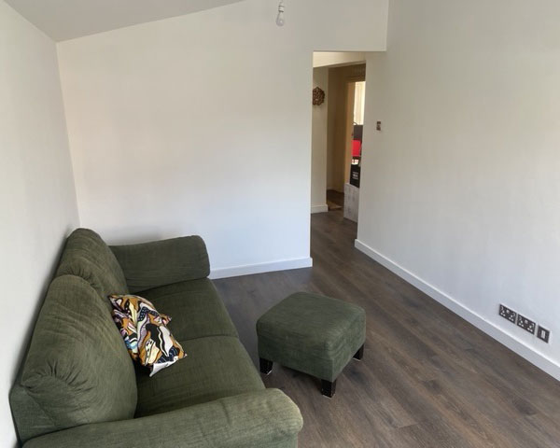

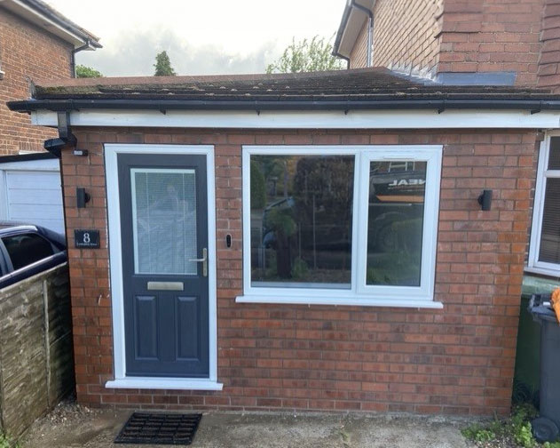
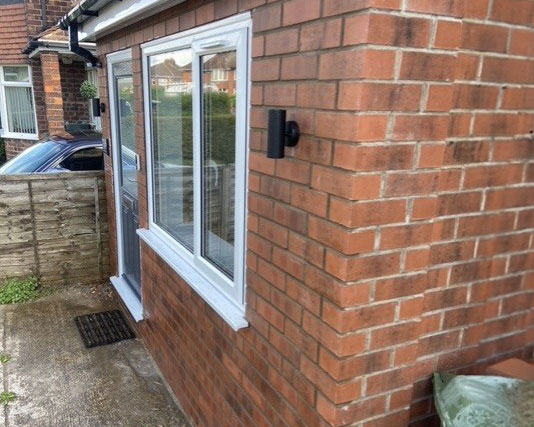
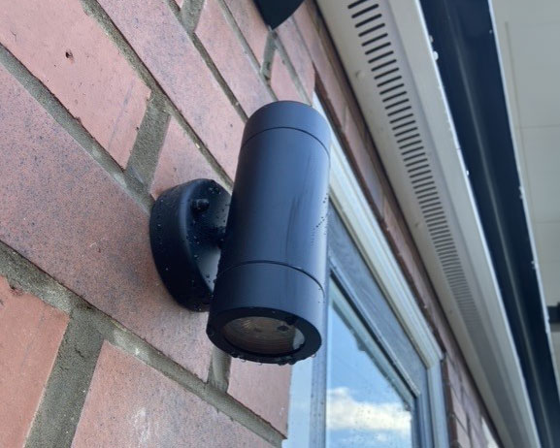
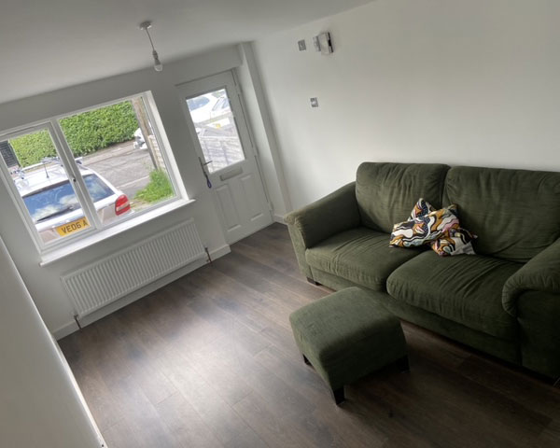
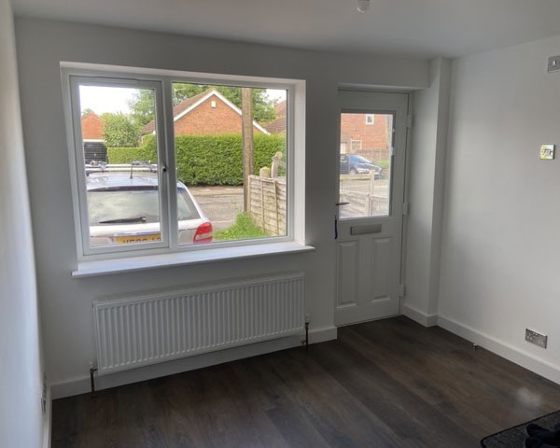
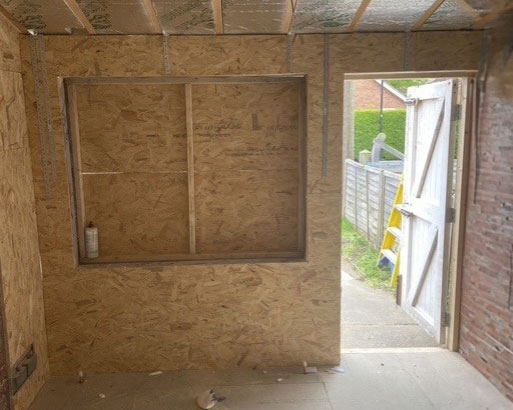
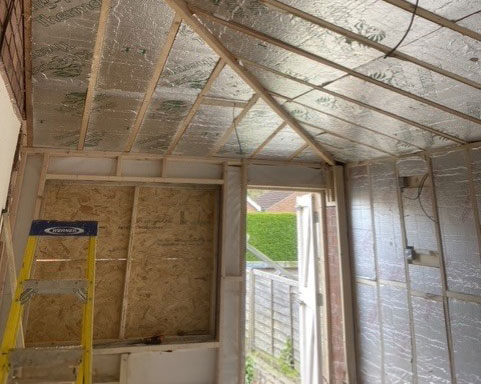
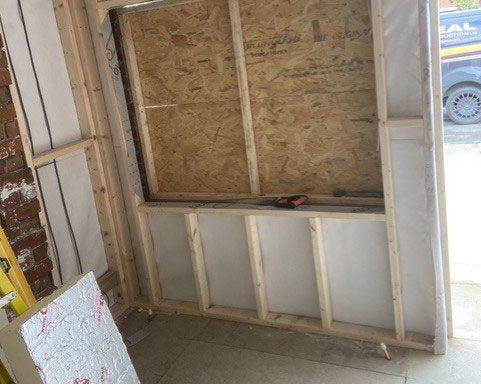
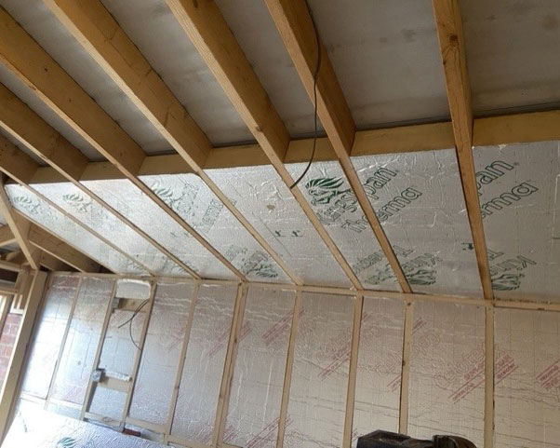
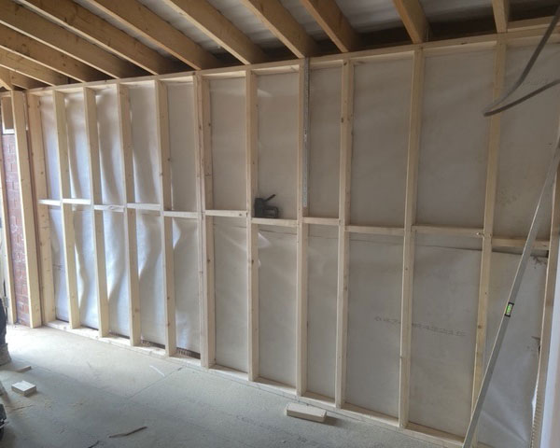
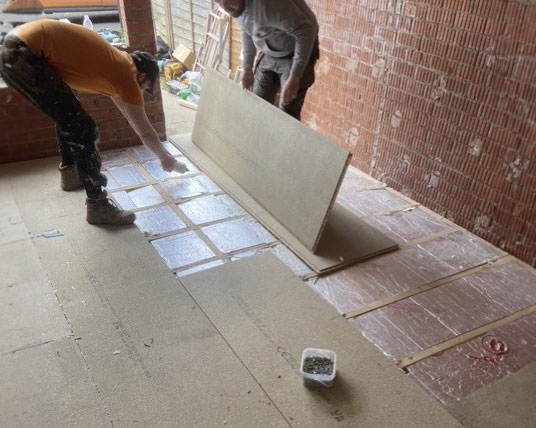
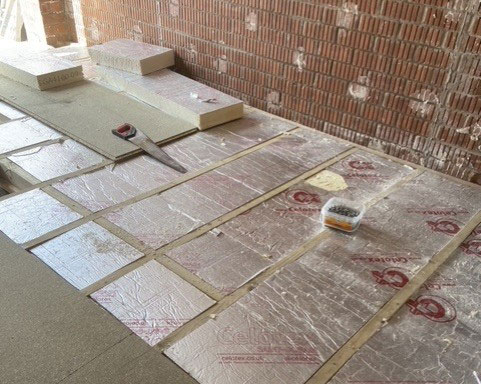
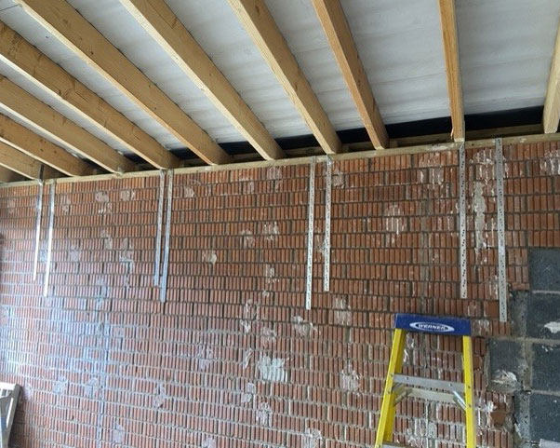
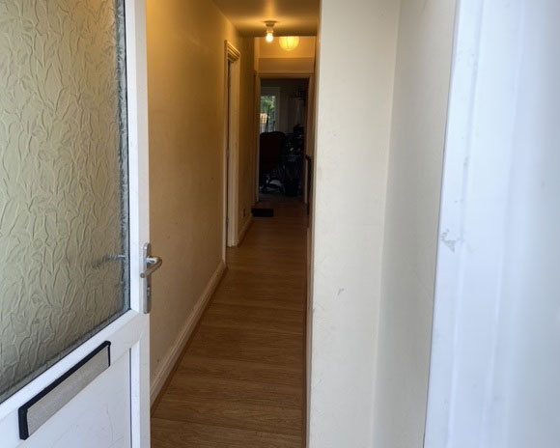
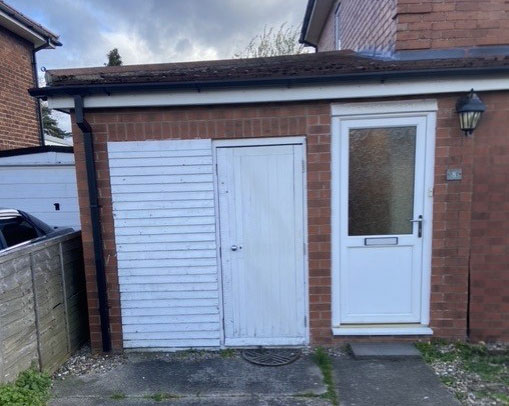


Keep Up To Date